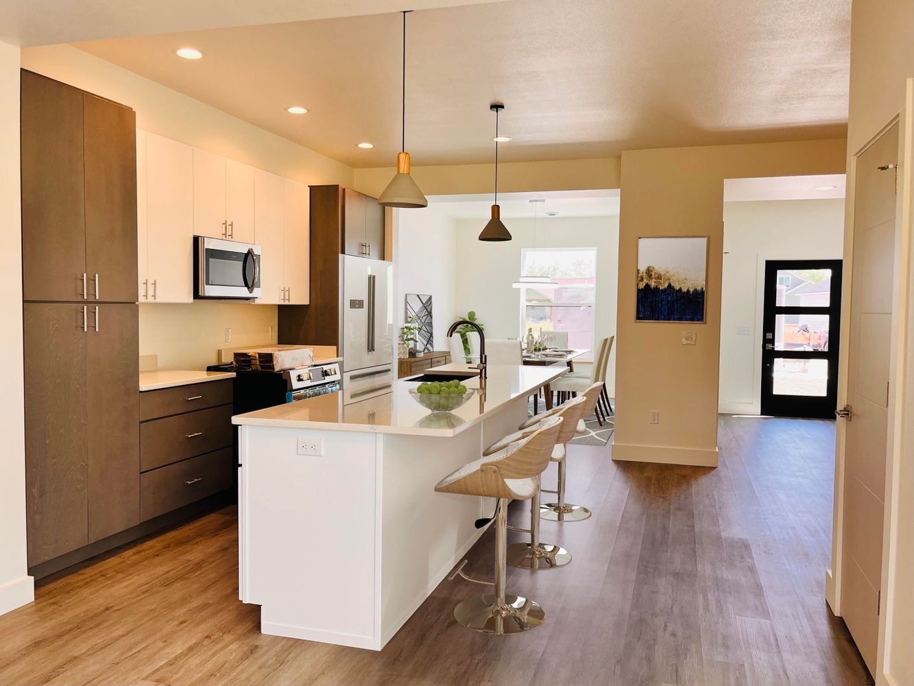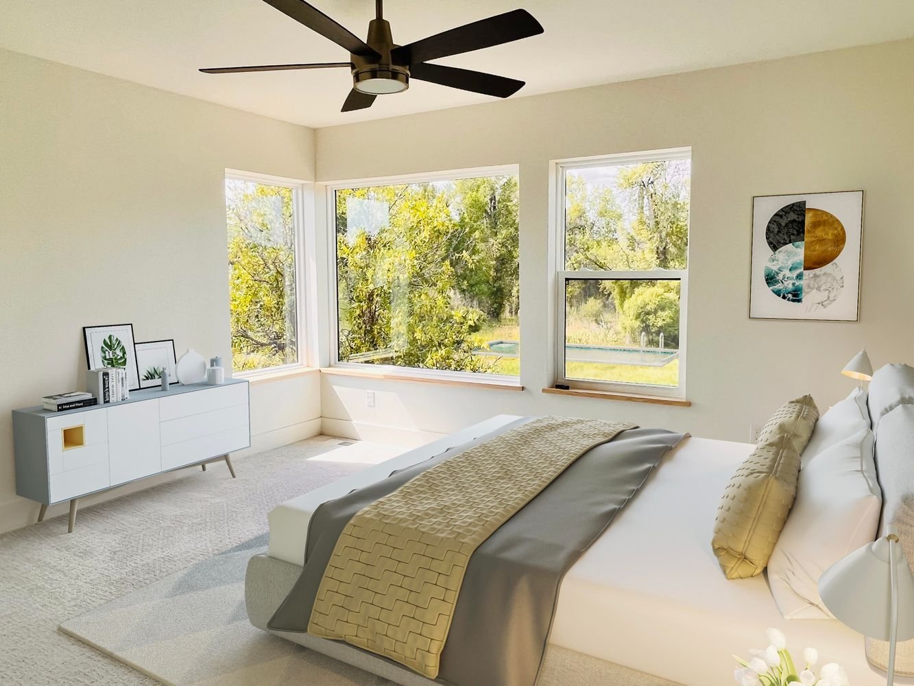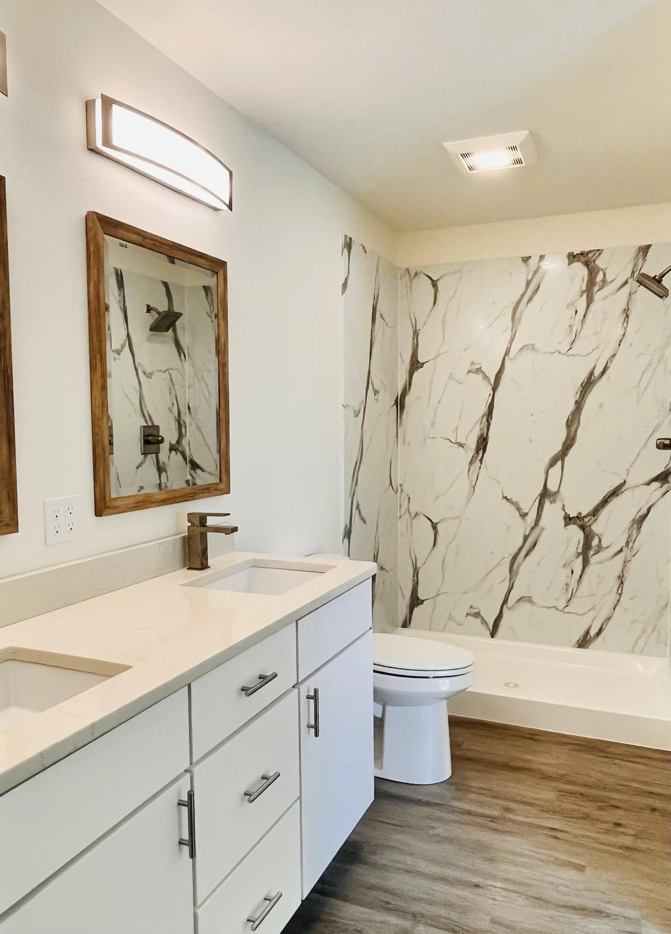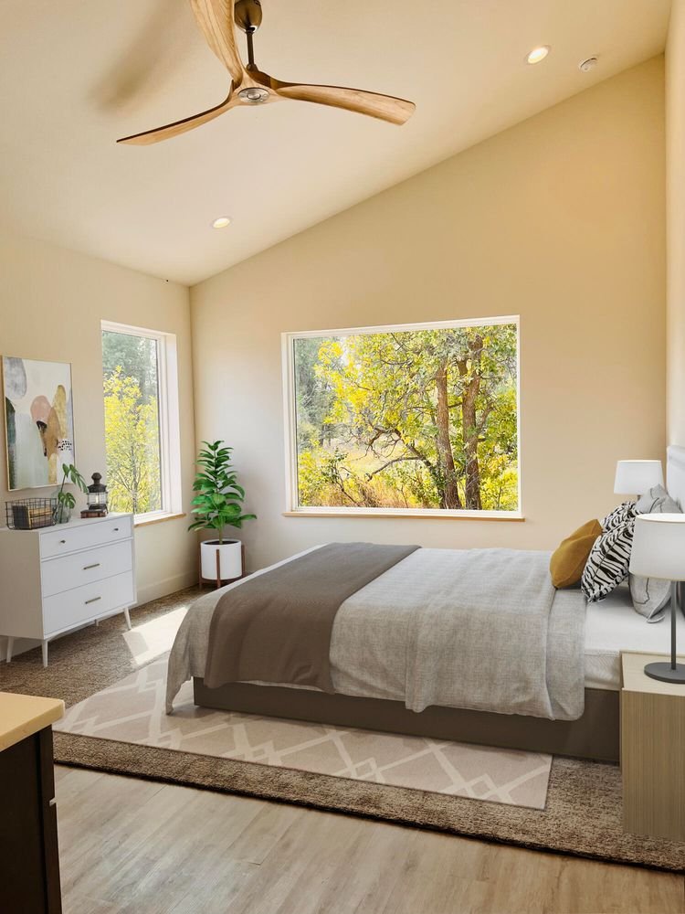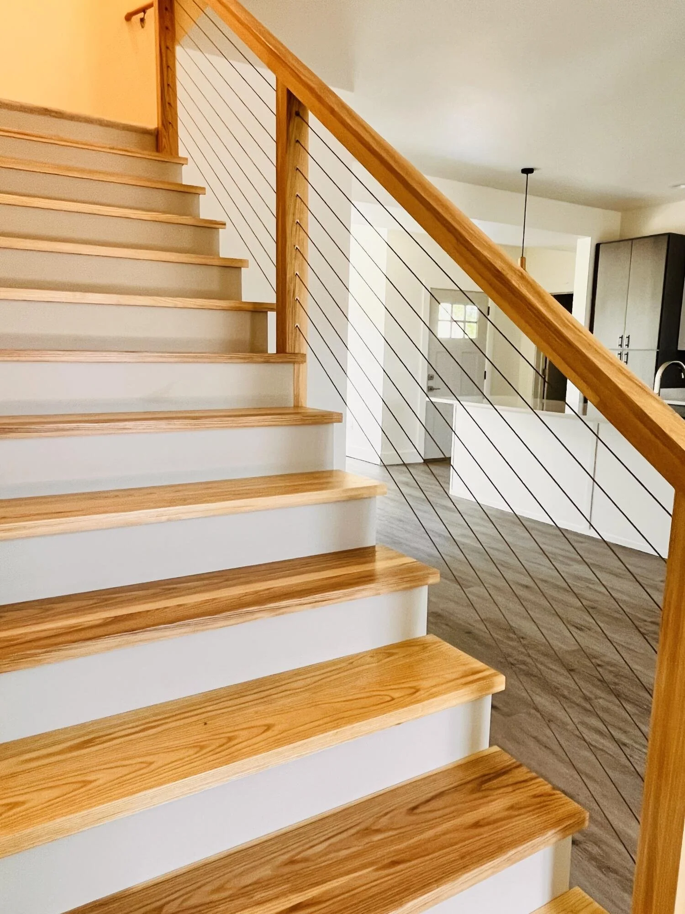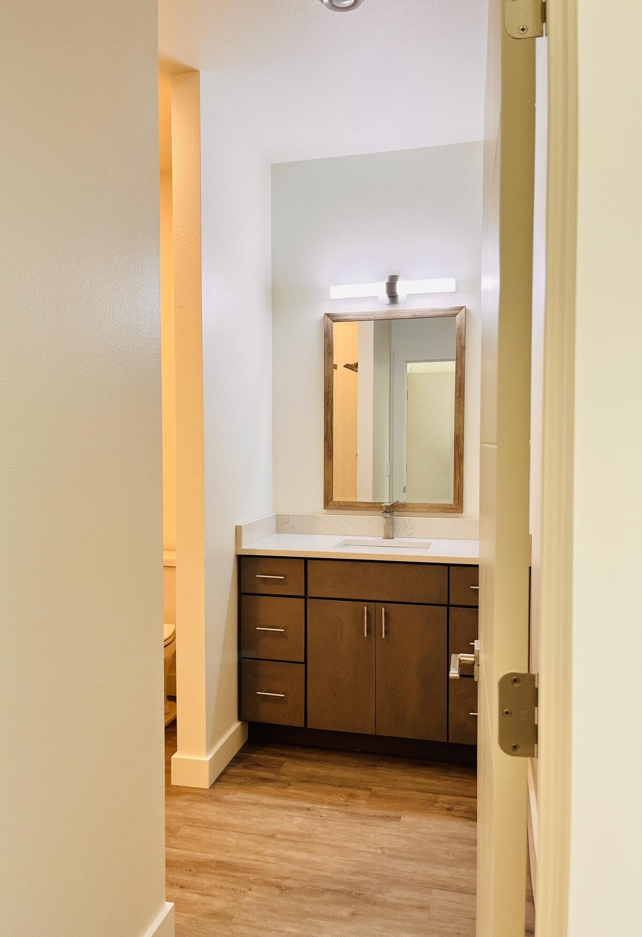A StoneMill Home Plan
River View Model
4 Beds
2 Story
3.5 Baths
2 Garages
2252 SQFT
From: $600,000
Choose your style, choose your colors, choose your lot, choose your add-on features.
It’s about a 6-month construction process. See if we have any available now.
Share this plan with a friend
Designed for generations
We’ve crafted the River View Model to bring luxury living to families for the long term. Two bedroom suites provide options for the inevitable changes a family encounters. The oversized living area, kitchen, dining room, and garage provides the space a family needs. Plenty of storage space, big patios, and many more delightful features make living in a River View Model a dream.
Features:
Sweet kitchen with huge island
Big pantry
Large formal dining
Big windows
Huge garage
Big mudroom
Pella windows
Solid doors
Quartz countertops
Ash hardwood interior
40-Year asphalt shingles
Real natural veneer stone masonry
Dual zone heat and AC system
“Lock-off” main floor master can be used for a vacation rental or an awesome owner’s suite
Generational, family home
Spray foam insulation, quality windows and doors, and natural gas make for an extremely efficient heat and AC system
1-2-10 New-home warranty
Brand-new StoneMill Home
Currently Available
-

1435 Oxbow Dr.
$639,000
Available: March 2023
Location: Lot 11 Riverstone Park
-

588 Riverstone Dr.
$639,000
Available: Sold
Location: StoneBrook Meadows
Build the River View
-
-
After you review your preliminary estimate and build schedule, we will meet up to finalize house design, style and colors, your lot selection, and discuss the build process and any questions you may have.
-
Provide your bank the itemized budget to secure financing
-
Review and sign your contract with StoneMill
-
Attend meetings with the construction manager, either onsite or videocall. Pay monthly draw requests (depending on your financing situation, we may work directly with your bank.)
-
Get excited and prepare your life for your new home!
Have questions? Want more information about your dream home?
Swayne has your answers. And he is here for you.
Call, text, or email anytime.
Phone: (307) - 461-0987
Email: Swayne@stonemillconstruction.com





