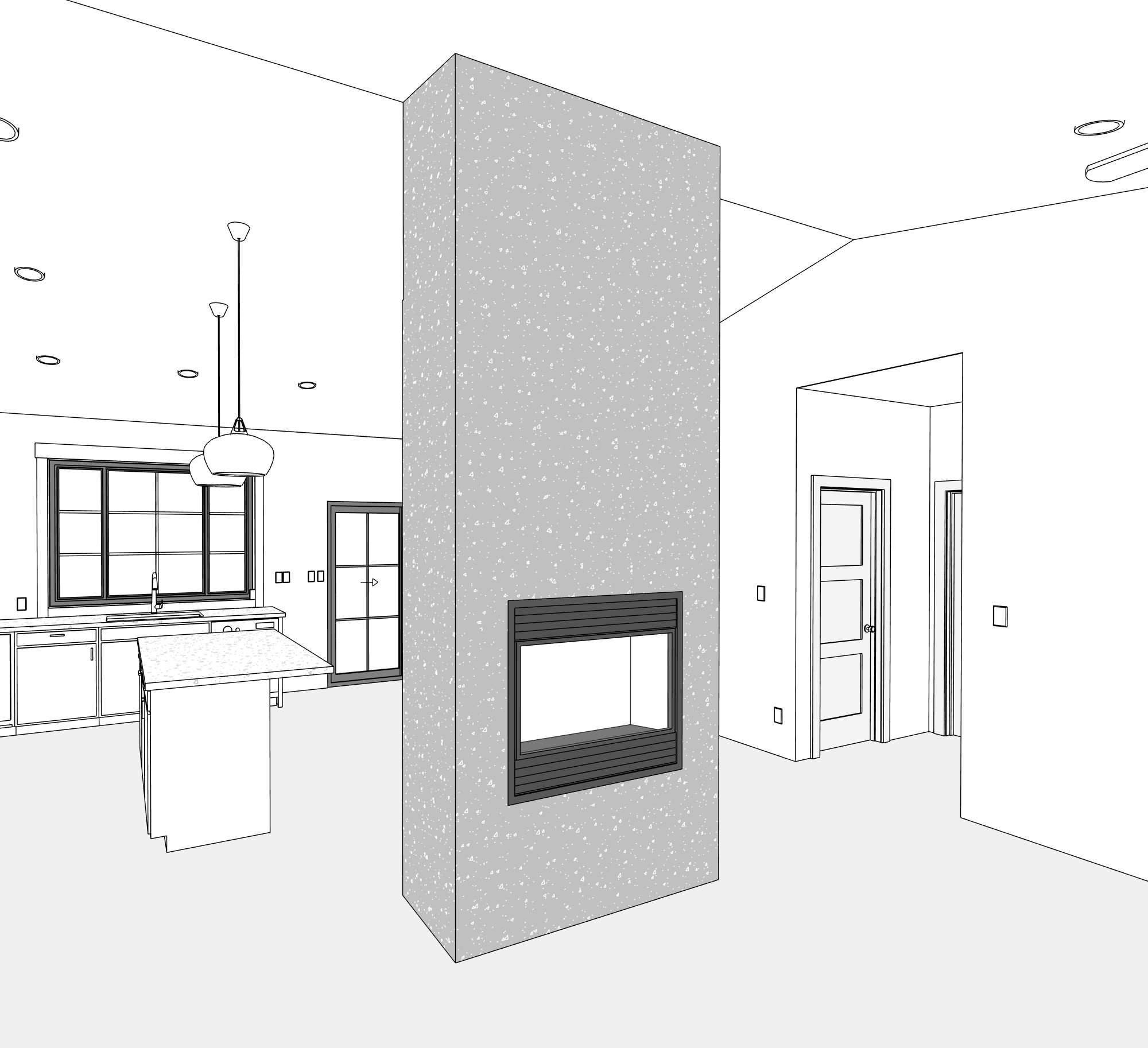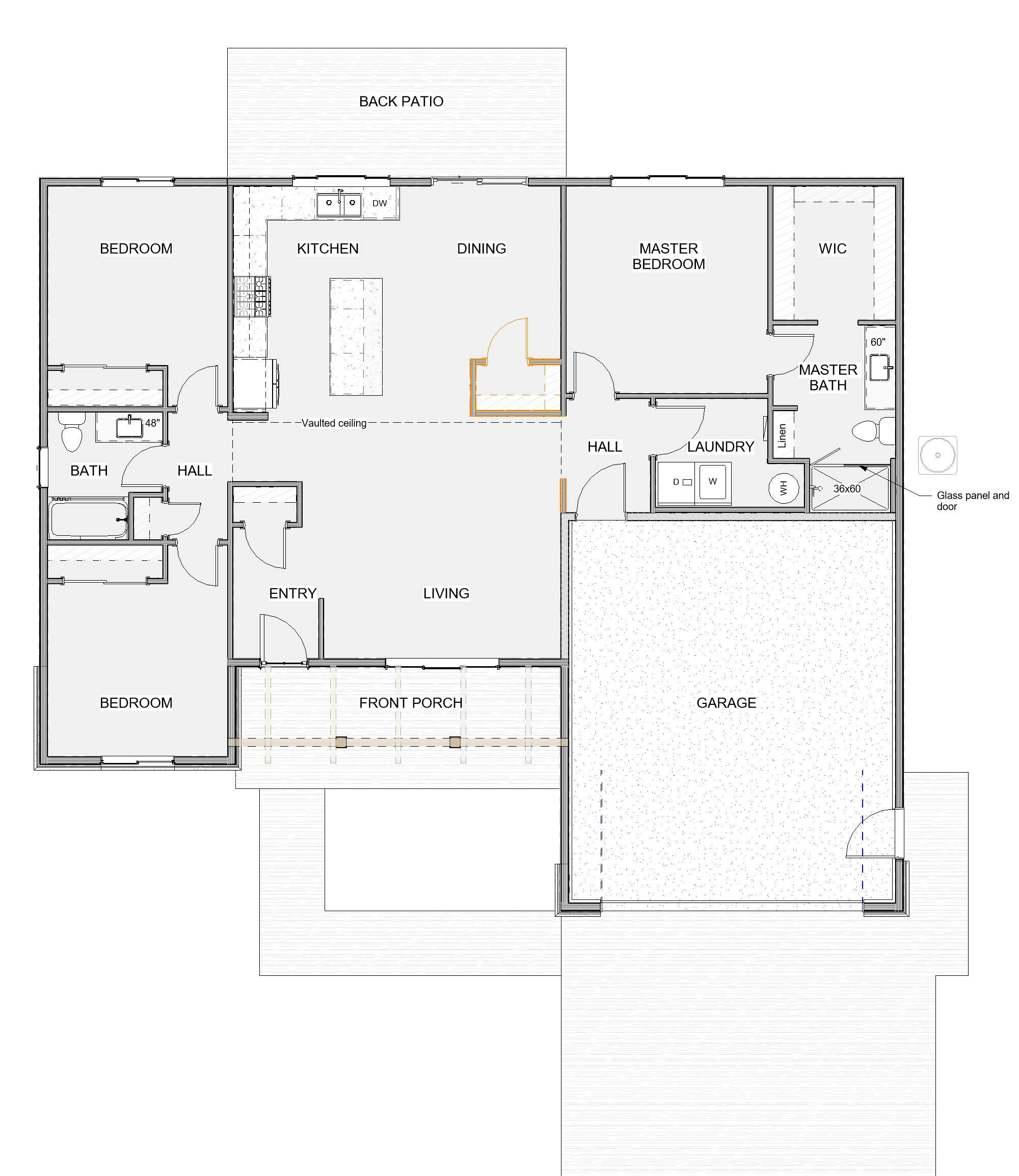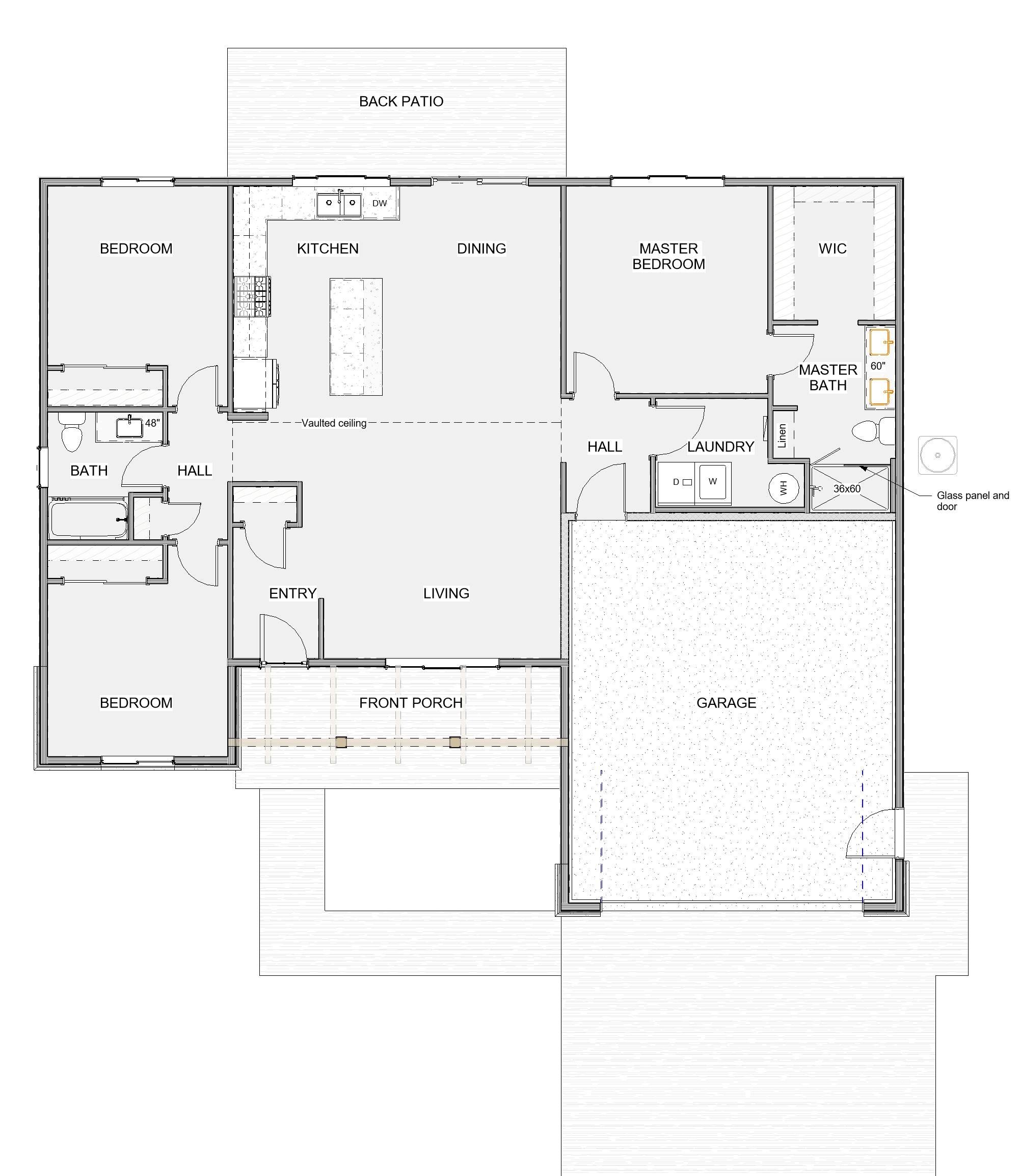Lakewood Tacoma Cedar Creek River View
Design your dream home and review the cost to build in a few simple steps.
Lakewood Model
1477 SF ︱3 Bed ︱ 2 Bath ︱ 2 Car ︱ 1 Story
Use this current Home Design Options Sheet in the PDF Version, where you handwrite and calculate the totals, or you can use the Excel File which adds the costs as you select options.
Email your pricing sheet to Swayne when you’re finished for a finalized estimate and build schedule:
Email to: swayne@stonemillconstruction.com
As always, let us know if you have any questions, comments, or troubles, we’re here to help:
Call/text Swayne: 307-461-0987
Step 1. Select a roof style
Style W
An elegant and stylish facade. Shown with the Simple Gray Materials.
Style Y
A classic and sturdy option. Shown with the Wyoming Materials and Option A. Extend wainscot and Option B. Wood shiplap gables (See details below).
Style 0
A simple and timeless option. Shown with Modern Slate Materials.
Style Y Roof Upgrade Options
Standard
Here's the standard Style Y Roof, with lap siding body, vertical board and batten on gables, and a masonry wainscot as shown.
A. Extend wainscot
Bring the masonry to the living room wall for a more completed look. The masonry product will vary based on the Exterior Material Theme you choose in Step 3.
B. Wood shiplap gables
Add a rustic vibe with real wood shiplap siding on the front gables above the masonry wainscots. This option also switches the main body siding to board and batten from lap siding. The wood product is Montana Timber, but the colors will vary based on the Exterior Material Theme you choose in Step 3.
Layout upgrade options

Description
A covered patio. Design vary's per style. Style Y shown with the wood siding upgrade where the main body siding becomes vertical board and batt.



Description
36 inch gas fireplace centered between living room and kitchen/dining. Note that the kitchen island is 18" shorter. A TV oultet is included at 72" from floor.
Choose your material:
A. Drywall, painted same as walls (included)
B. Concrete overlay (as shown)
Select add-ons:
A. Mantle: 4" x 10" hardwood mantle to match sills at 60" height.
B. Hearth: 14" hardwood bench 2" thick to match sills that is supported by two custom steel brackets.


Description
A 36 inch gas fireplace on the side of the living room, keeping the common area open. A TV outlet is included at 72" from floor.
Choose your material:
A. Drywall, painted same as walls (included)
B. Concrete overlay (as shown)
Select add-ons:
A. Mantle: 4" x 10" hardwood mantle to match sills at 60" height.
B. Hearth: 14" hardwood bench 2" thick to match sills that is supported by two custom steel brackets.


Description
An eight foot wall between the living room and dining room.

Description
A walk-in pantry.

Description
A 54x60 sliding window in the garage.

Description
A free-standing roman tub in the master bathroom. Includes tile up 48" around tub. To accommodate, the bathroom is rearanged, the walk-in-closet is a little smaller, and the linen shelves are removed.
Additional Options
A. 4x4 fixed window above tub as shown.


Description
Add a sink to the master vanity.

Description
A 30x48 single hung window above the toilet in the master bathroom.
Description
Add a rain shower head, requires a built-down ceiling over the shower for plumbing.

Description
Shower pan is 12in. bigger at 72in. Includes tile walls and a 2/3's length glass panel. The linen shelves become 12in. deep vs 15in. normally.
Description
Remove the glass panel and door from the master shower to save money. The master shower will be open and will need a curtain.

Description
A door from the laundry room to the master bathroom. Linen shelves are removed.

Description
A detail that adds a unique, solid vibe to your kitchen. This option pairs well with the Waterfall counter option and the fireplace option with concrete walls. The image shown has the waterfall countertop option and the Simple Gray interior materials option.

Description
The countertop extends over the side of an end of the island. Image shown also includes Mod 14 and the Simple Gray interior material option.
Step 3. Select your exterior materials
Go to our Exterior Materials Page to select an option.
Step 4: Select your interior materials
Go to our Interior Materials Page to select your interior design option.
Step 5: Building site and comments
Here you can choose your lot and include the lot price. Browse beautiful building sites in our communities: Riverstone Park (of Sheridan) and StoneRidge Meadows (of Ranchester).
Also you have a text area to write about things you would love or questions you may have pertaining to your home build.
Step 6: Estimate build price and send!
After you’ve completed filling out your Home Design Options Sheet you can:
email it to: swayne@stonemillconstruction.com
drop it off at our showroom: 1220 Granite Ln. Sheridan WY, 82801
or mail it to us: 1150 Dovetail Ln. Sheridan WY, 82801

Thanks for your interest in working with StoneMill. We are as excited as you to build a new home for your family.
After we receive your design sheet we’ll finalize pricing, documentation, and design work, all for you to review!
{Steamboat Mountain}
