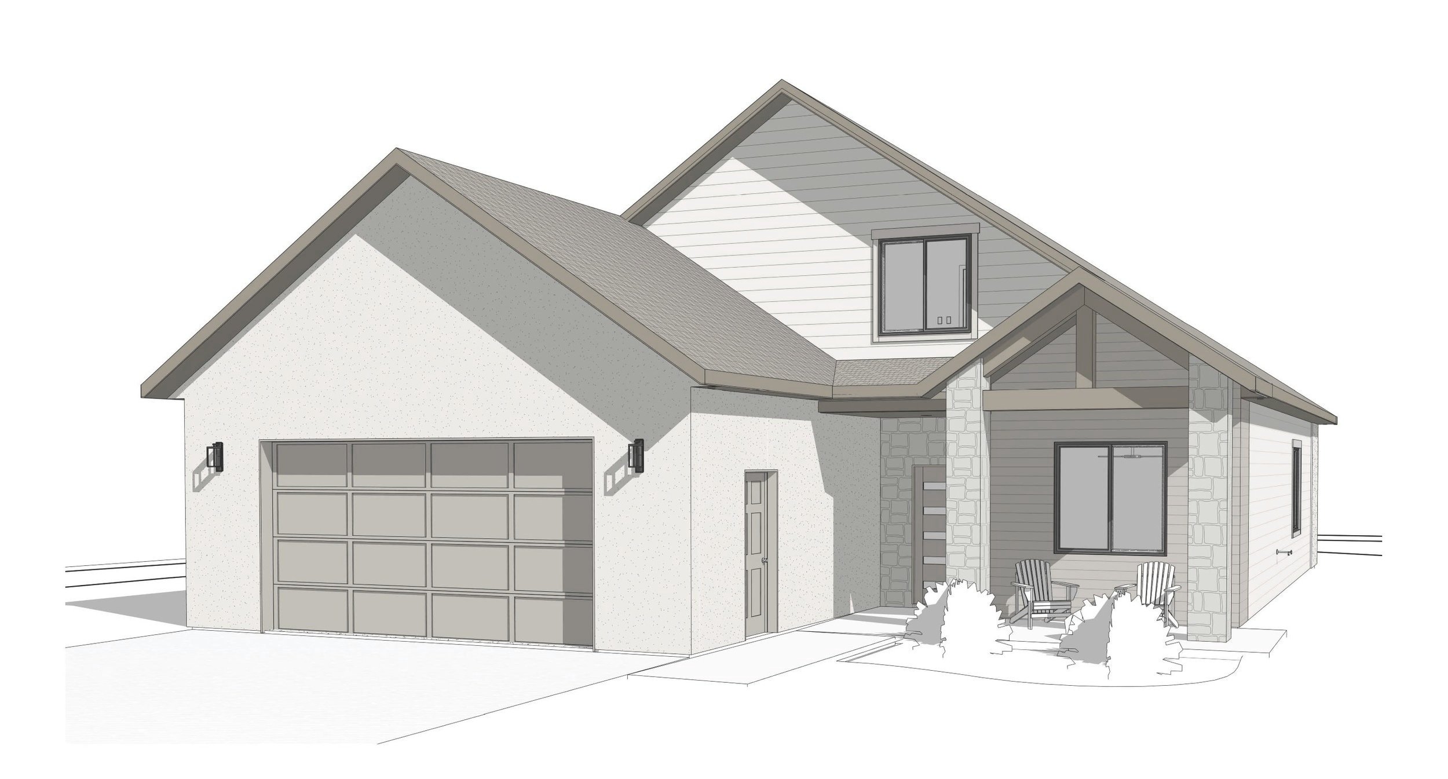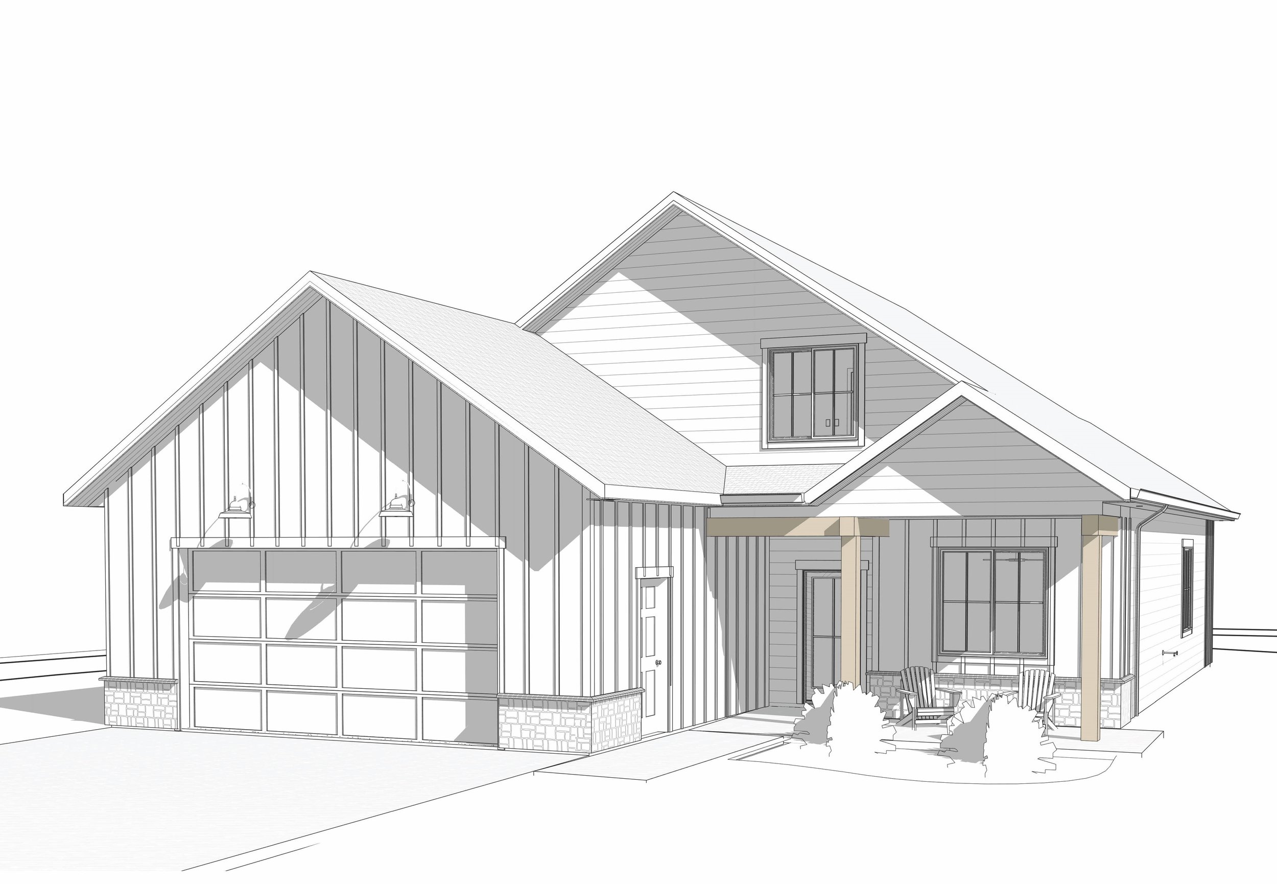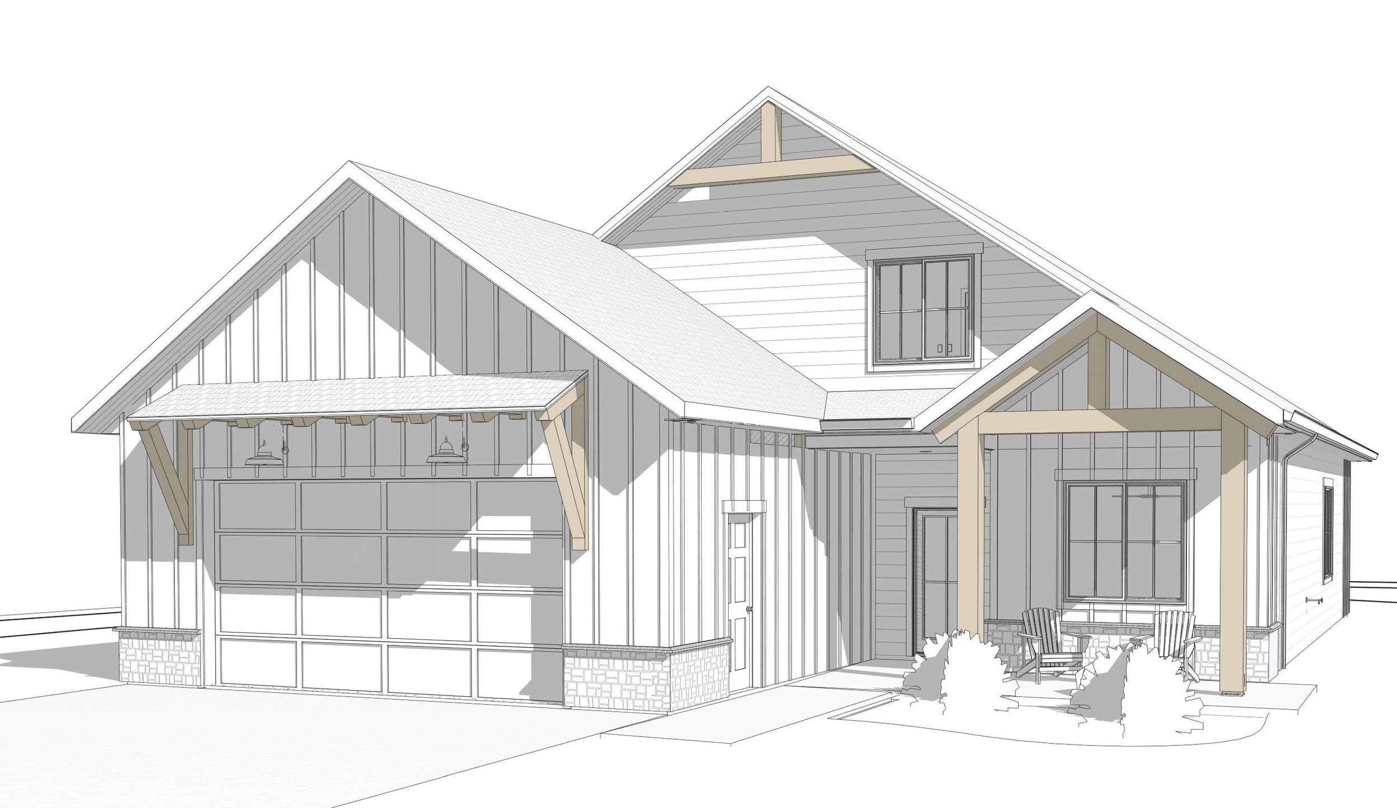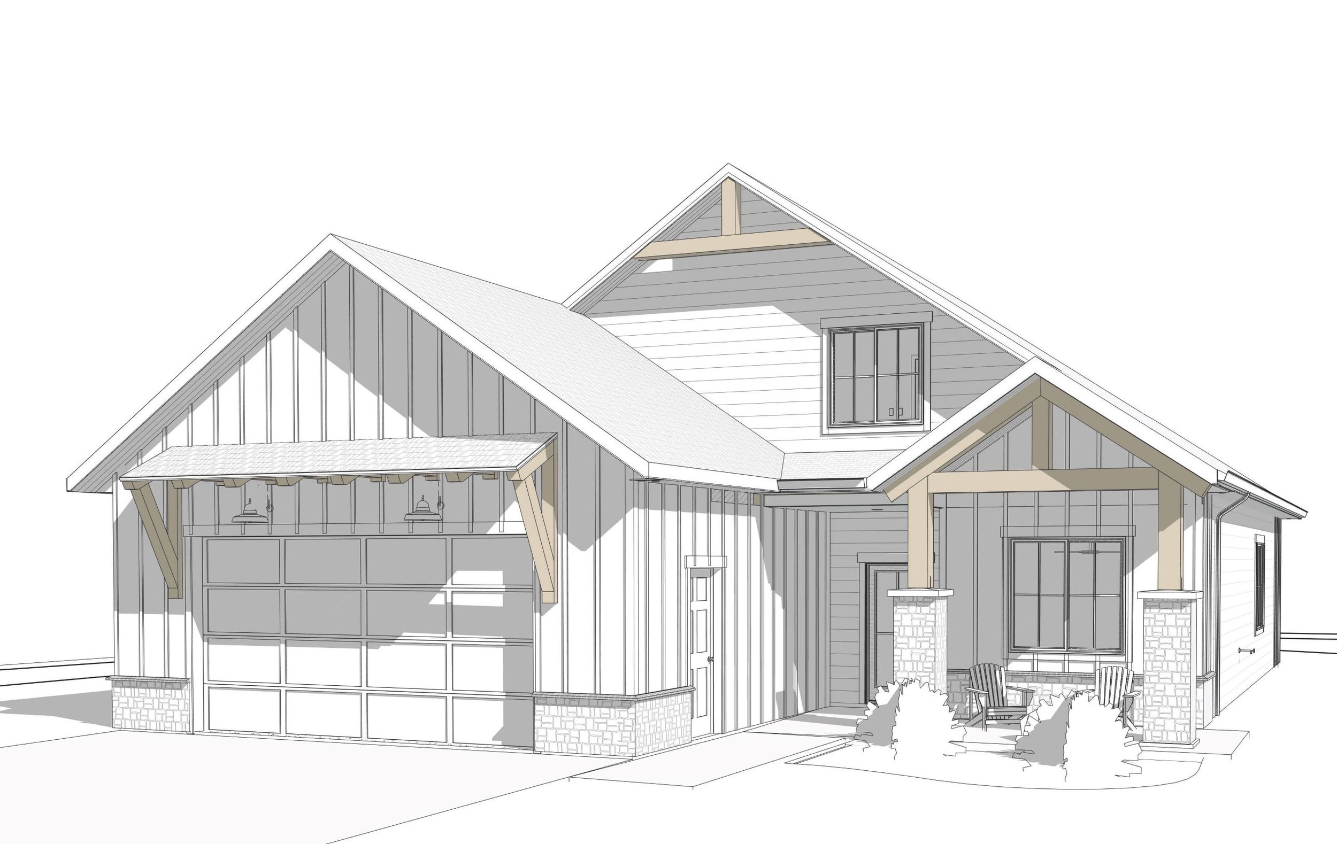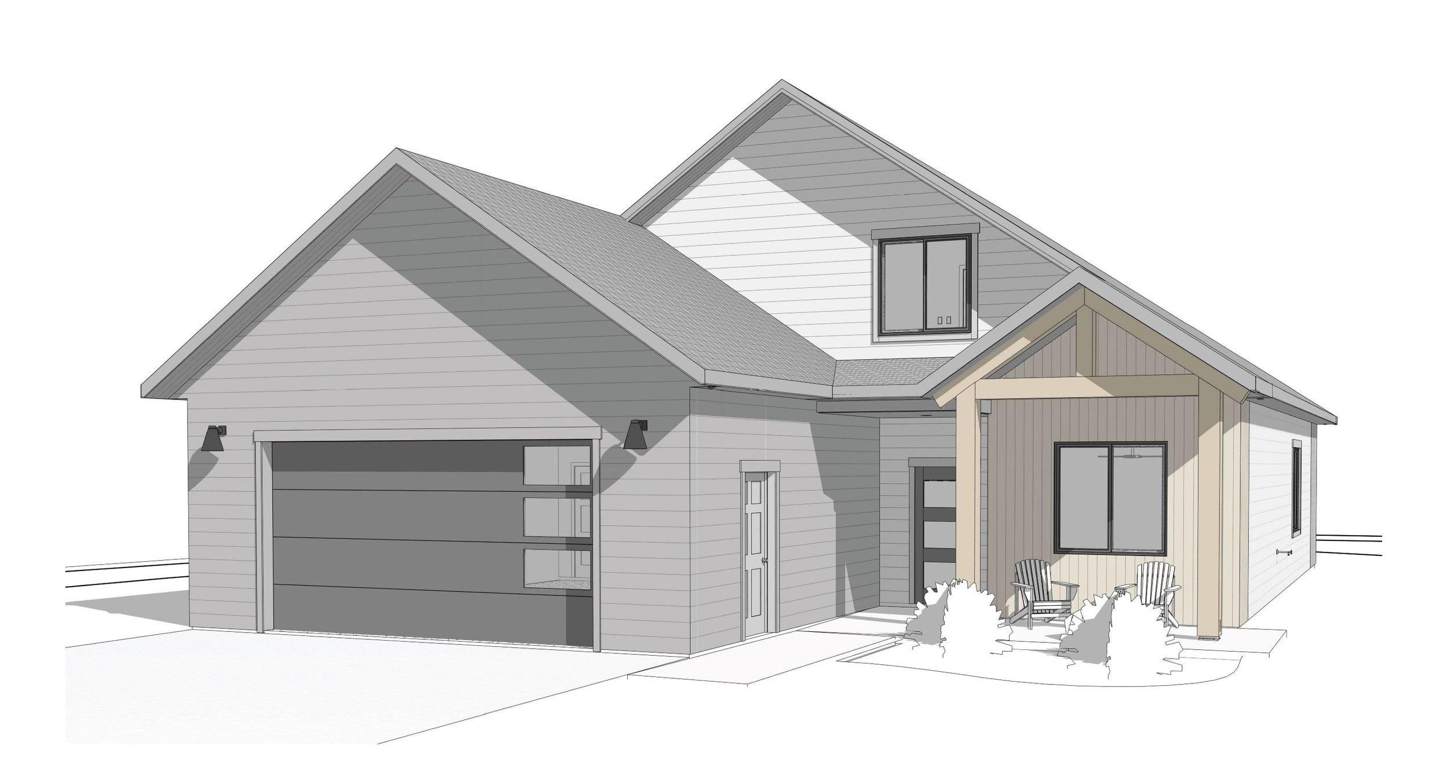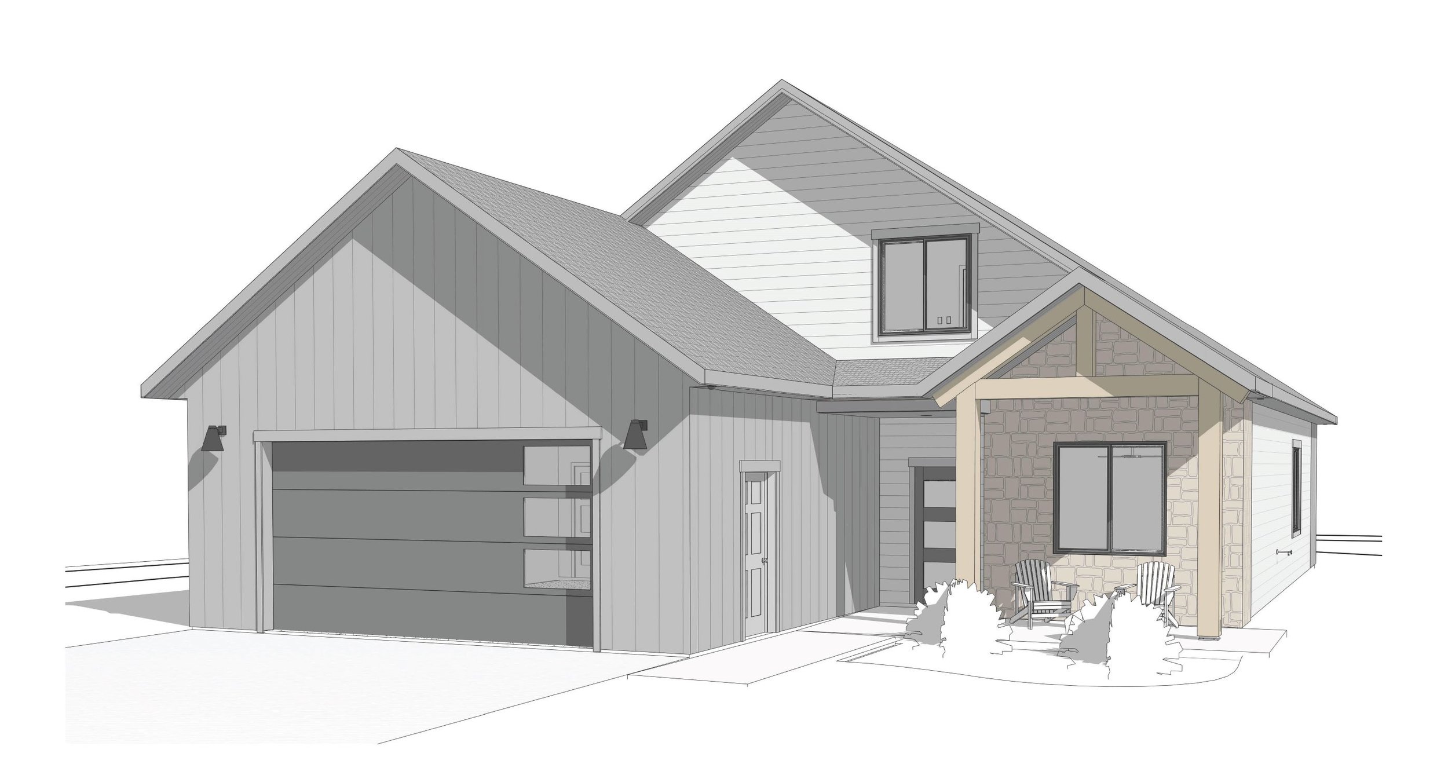
Lakewood Tacoma Cedar Creek River View
Cedar Creek Model
From $530,000*
2,286 SF ︱ 5 Bed ︱ 3 Bath ︱ 2-3 Car ︱ 2 Story
*Price includes $70,000 for lot. Some lots have additional premiums.
Rendering above displays upgrades from base price.
A home for family fun…
Images DO NOT represent exactly the options available below.
The Cedar Creek Plan offers plenty of family space, from the office, recreation room, three big bedrooms upstairs, and an open kitchen, living, and dining room. The massive master bedroom closet and oversized master bedroom give the owners a comfy place to retreat. The option to cover the big back patio provides a perfect backyard living space. And the large two car garage (optional 3rd) gives extra of space for your garage activities.
Lots of customization options available.
Start designing yours below…
Welcome to the Design Section
Go through the steps below to select options and review the cost to build in a few simple steps.
Cedar Creek Model
2286 SF ︱3-5 Bed ︱ 3 Bath ︱ 2-3 Car ︱ 2 Story
Price starts at $530,000 (including $70k lot).
HOW IT WORKS
To get started you’ll need to print this options sheet in the PDF Version, where you handwrite your selections as you go through the steps, OR you can use the Excel File on a separate computer (the excel file will calculate your costs as you add or remove items).
With your options sheet handy, now you’re ready to go through the selection steps:
Select an exterior style -
The Cedar Creek has three exterior style options, each with some upgrade options.
Select your layout upgrades -
Lots of options here, from fireplaces to covered patios
Select your exterior materials -
Select your interior materials
Building site and comments
Estimate build price and send!
Email your pricing sheet to Swayne when you’re finished for a finalized estimate and build schedule:
Email to: swayne@stonemillconstruction.com
As always, let us know if you have any questions, comments, or troubles, we’re here to help:
Call/text Swayne: 307-461-0987
Exterior Style 1
Shown here with Upgrade A, B, and C, see below for options.
Exterior Style 2
Shown here with Options A and B, see below for more options.
Exterior Style 3
Exterior Style 1
Additional options available with Exterior Style 1 (click images to enlarge). *NOTE: colors of materials determined in Step 3: Select exterior materials.
Standard For the Style 1 Exterior.
A. Extend wainscot Masonry wainscot from garage man door to entry door wall
B. Add custom timbers A vaulted timber porch, a timber eyebrow roof over the garage door, and a timber accent gable in the main roof peak.
C. Add masonry post bases 16x16 stone columns for the front porch posts. (Shown here with Option C: Add Custom Timbers as well.)
Rear View Applies for all options of Style 1 Exterior.
Exterior Style 2
Additional options available with Exterior Style 2 (click images to enlarge). *NOTE: colors of materials determined in Step 3: Select exterior materials.
Standard Lap siding garage and masonry bedroom gable.
A. Wood shiplap bedroom gable Use Montana Timber wood shiplap (installed vertically) in lieu of masonry. (combine A and B for a more modern look)
B. Board and batten siding on garage Use board and batten accent siding on garage and rear bedroom gable (combine A and B for a more modern look).
Standard rear view
Rear view with option B
Exterior Style 3
(Click images to enlarge) NOTE: colors of materials determined in Step 3: Select exterior materials.
Style 3 Front: EIFS, wood and stone
Style 3 Rear
Step 2. Select your layout upgrades
The Cedar Creek Plan offers plenty of family space, from the office, recreation room, three big bedrooms upstairs, and an open kitchen, living, and dining room. The massive master bedroom closet and oversized master bedroom give the owners a comfy place to retreat. The option to cover the big back patio provides a perfect backyard living space. And the large two car garage (optional 3rd) gives extra of space for your garage activities.
2,346
sq.ft.
3-5
Bedrooms
3
Bathrooms
2-3 car
Garage
2
Story
Standard Layout (click to enlarge)
Add layout modifications

Description
A three car garage. 3D view shown in Wyoming Facade with B and D options.


Description
A three car garage bay that extends to the rear of the house. 3D view shown in Wyoming Facade with B and D options.


Description
This re-layout of the master bathroom/closet provides a 72” double sink vanity, custom tile shower (see additional options below to upgrade), and open access to the closet from the bathroom.
Additional Options:
A. Add a glass shower door
B. Add tile to the exterior of the shower room for a complete stone wall look


Description
A free standing tub in the master bathroom:
- 3x5 shower changes to 3x4 shower
- 60" vanity changes to 54" vanity
- Closet access changes to bedroom

Description
Pop the garage entry door into the main entry area for a storage space under the stairs.

Description
Add a coat closet and bench to the entryway.

Description
Add a natural gas fireplace to the living area. It is a Napolean Ascent 36 with a drywall surround and no mantle or hearth for a clean look, see additional options below:
Additional Options:
A. Add a tile surround (see interior materials of your Theme for tile material, it will be the same as the shower tile material); The tile will go from floor to ceiling on all three faces
B. Add a mantle - just a simple ash hardwood “floating” 4x11 shelf
C. Add a hearth - a precast concrete bench at 16” height


Description
Rearrange the kitchen for a corner pantry and coffee bar.

Description
Remove the tub/shower in the Main Bathroom to:
- add closet in office
- add space to laundry room

Mod 10.1
Make the master bedroom window a 7x5 sliding XOX.
Mod 10.2
Make the dining window a fixed 5x5.
Mod 10.3
Add a 6x4.5 sliding XOX window above the kitchen window.
Mod 10.
Add a 5x5 window to the garage.

Description
A lean-to roof with timbers for covered patio.


Description
Decrease the size of the upper floor by removing the front bedroom.

Description
Vault the ceiling of the upper floor to increase the sidewall heights, and raise the peak to 10’ 4”.

Description
Make the bathroom a little more comfortable, and increase the size of bedroom 4, but lose the fifth bedroom.

Description
Remove a bedroom for a larger rec room.

Description
Remove the front bedroom for a larger rec room.
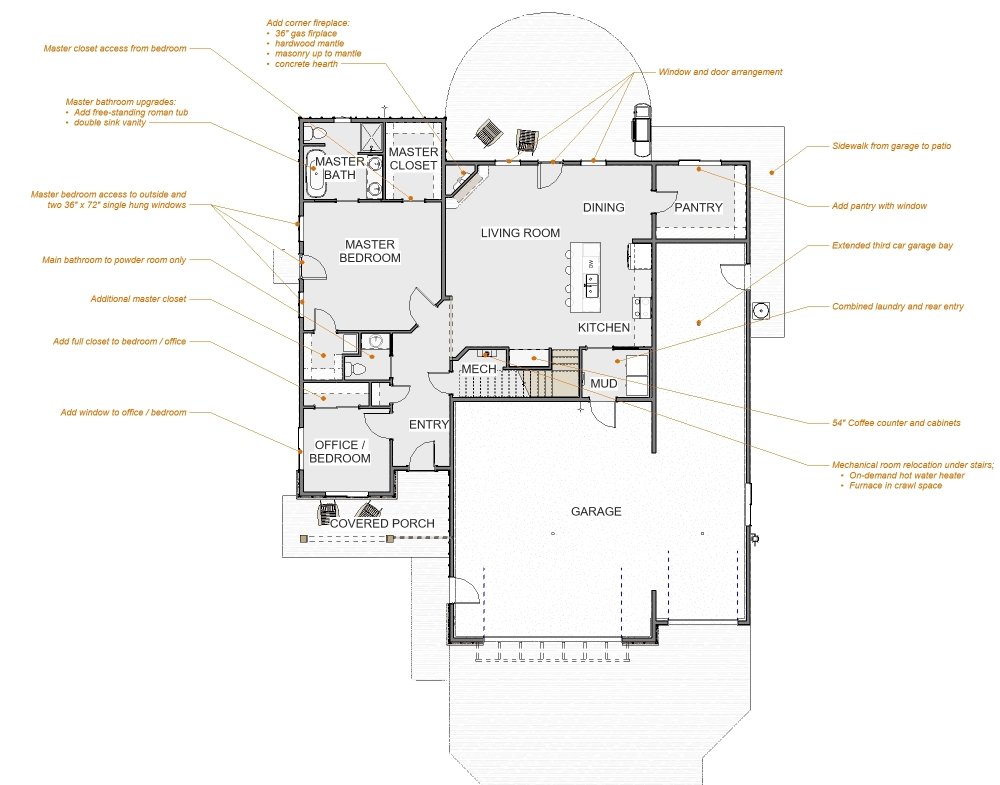
Description
A custom layout of the Cedar Creek with a three car garage and additional features as shown.

Step 3. Select exterior materials
Go to our Exterior Materials Page to select an option.
Step 4. Select interior materials
Go to our Interior Materials Page to select an option.
Step 5. Building site and comments
Here you can choose your lot and include the lot price. Browse beautiful building sites in our communities: Riverstone Park (of Sheridan) and StoneRidge Meadows (of Ranchester).
Also you can write about things you would love or questions you may have pertaining to your home build.
Step 6. Estimate build price and send!
After you’ve completed filling out your home design options sheet (in the PDF Version, where you can handwrite and calculate the totals, or you can use the Excel File which adds the costs as you select options) you can:
email it to: swayne@stonemillconstruction.com
print and drop it off at our showroom: 1220 Granite Ln. Sheridan WY, 82801
or print and mail it to us at: 1150 Dovetail Ln. Sheridan WY, 82801

Thanks for your interest in building with StoneMill. We’re excited to help you build a home you love!
After we receive your design sheet, we’ll finalize pricing, documentation, and design work, all for you to review.
After a contract is signed, the home build will take around 6 months.













