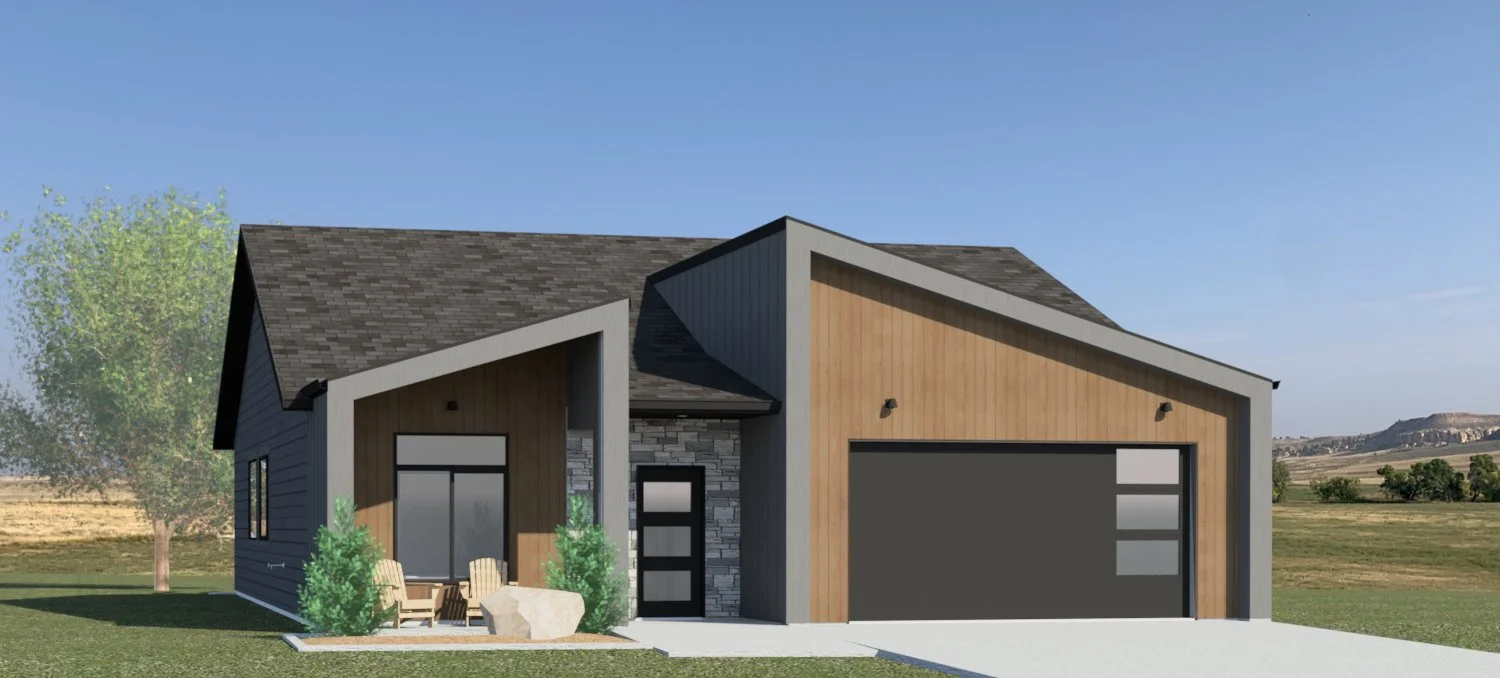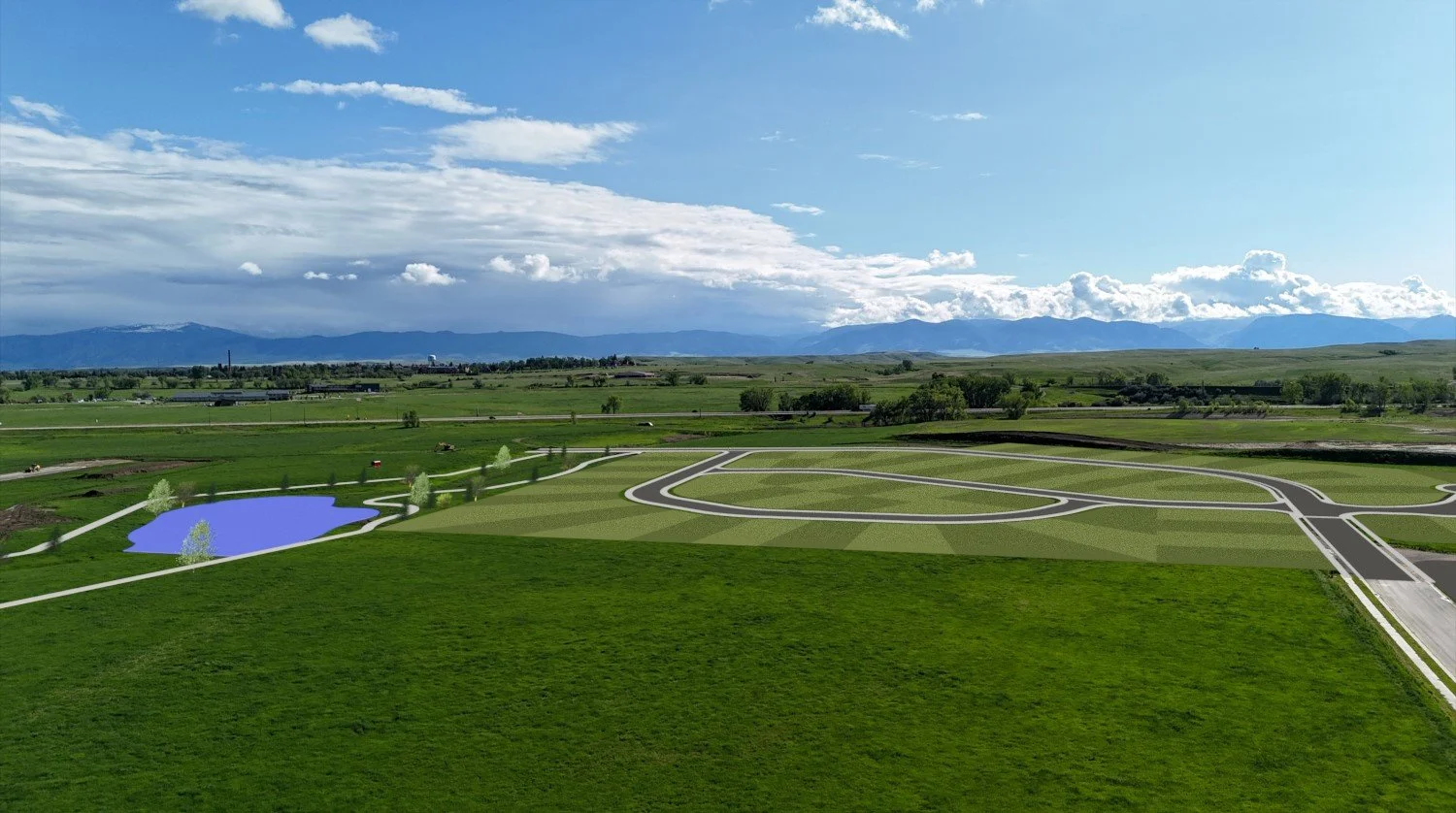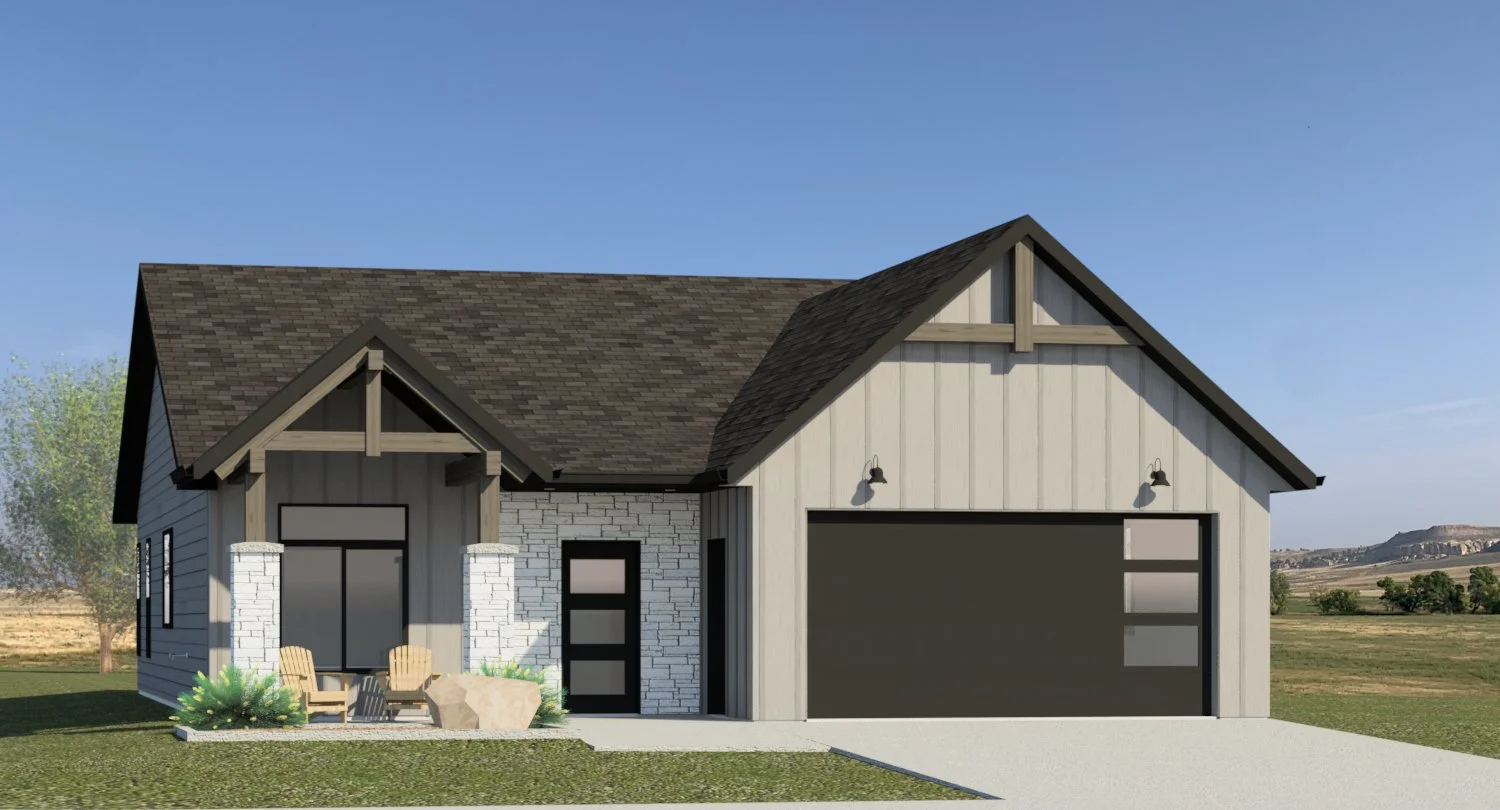
< Home Models / Sibley
Sibley
Brand new home in Sheridan from $465,000
1,550 sqft ︱3 bed ︱2 bath︱2 car
Elevation Options




Convenient Living -
Experience Luxury Living
The 1,550 SF Sibley base plan combines efficient design with modern comfort. This single-story home features 3 bedrooms and 2 bathrooms, centered around an open floor plan that connects the kitchen, dining, and living areas for effortless everyday living. A covered front porch welcomes you inside, while the private master suite offers a walk-in closet and well-appointed bathroom. With a dedicated laundry room and a 2-car garage, the Sibley is a practical yet inviting home designed to fit today’s lifestyles.
Click to enlarge
The Sibley is available in these communities:
-

Riverstone Park II
BRAND NEW COMMUNITY!
Sheridan, WY
Home builds from $300k’s - $800k’s
Enjoy an out-of-town feel while still close to town with easy interstate access. Look out at the Bighorns and vast quiet agriculture lands neighboring a future elementary school and Doubleday Sports Complex.
-

StoneRidge Meadows
Quick Starts + (0) Quick Move-In Available
Ranchester, WY
Home builds from $331,800
A gorgeous family-oriented neighborhood of single family and attached dwellings. Situated beside an elementary school and close to the Bighorn Mountains!
Reach out to learn more.
Let us know how we can help - we’re excited to assist with any questions or comments. You can also call/text Swayne anytime: (307) 461-0987.












