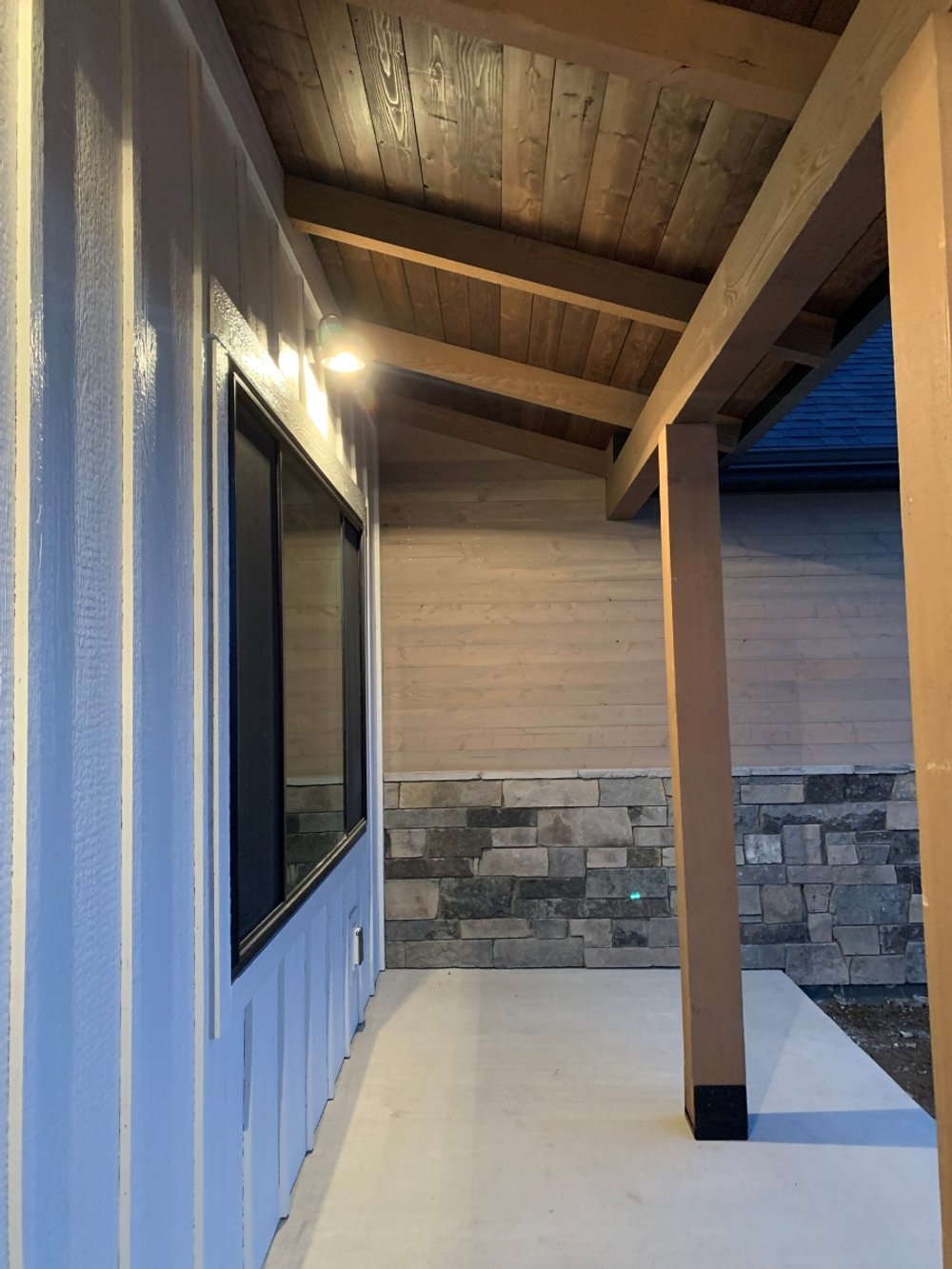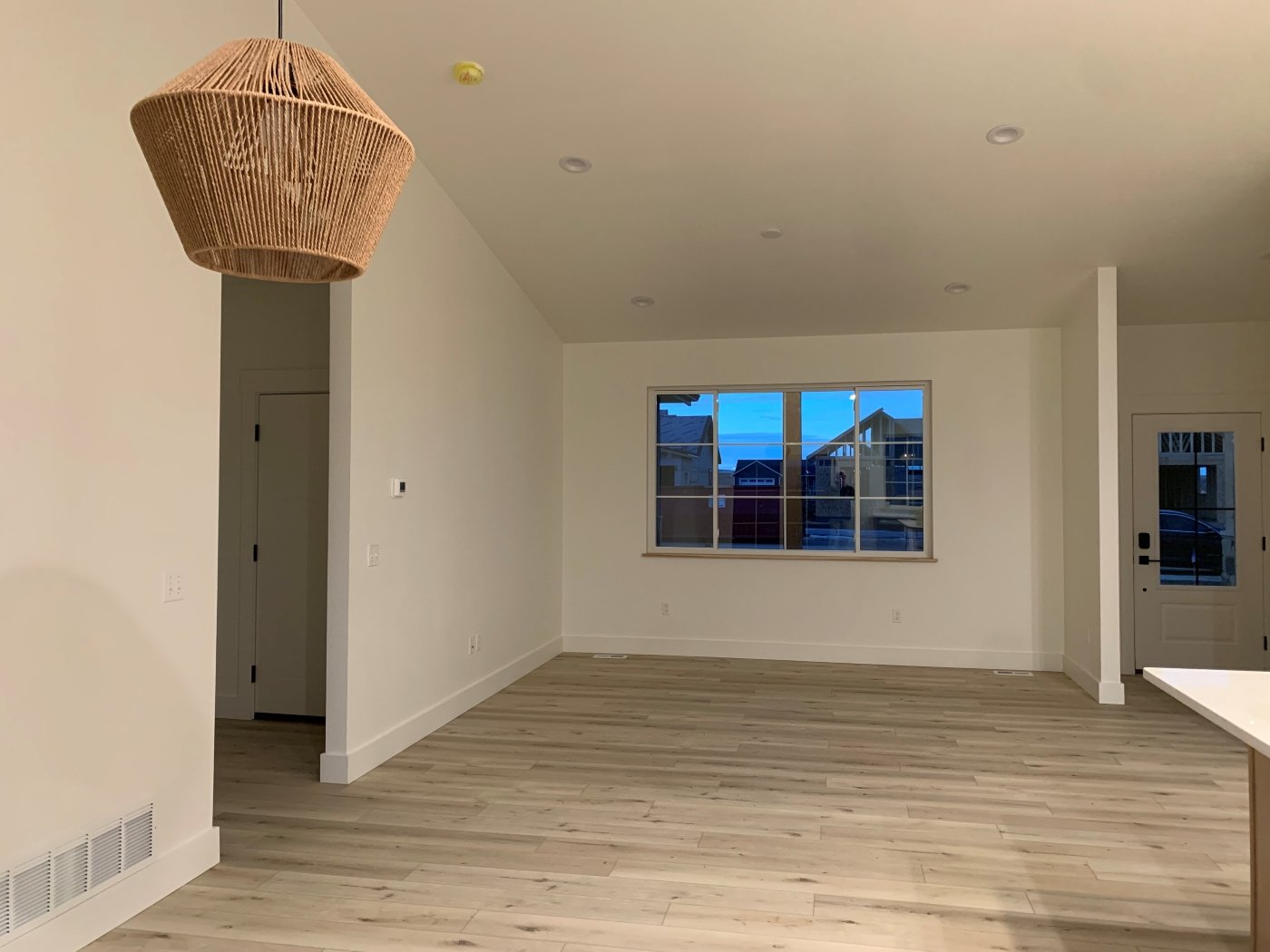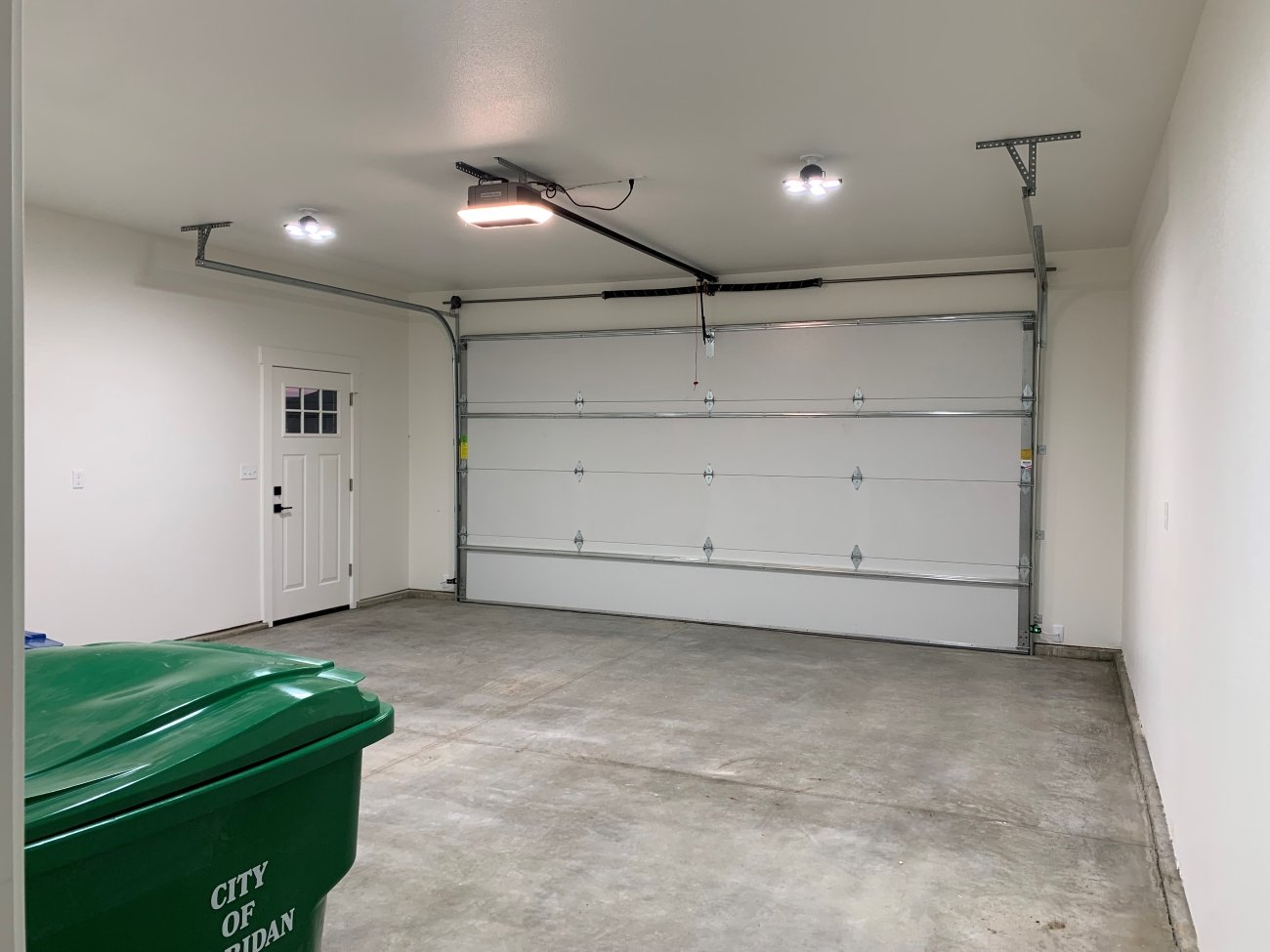
Lakewood Tacoma Cedar Creek River View Bridger
Lakewood
At Riverstone Park II
From $420,000*.
Our most popular floor plan.
1,477 sqft ︱3 bed ︱2 bath︱2 car︱1 story
*Price includes lot, some lots have additional premiums. Base price options rendered here.
Base Price:
$420,000
Photo gallery
Curious?
We’re here to help
Ask us more about floor plans, community amenities, what you can do around here, financing, and anything else on your mind! We’re happy to help, and can take phone calls, text messages, and schedule meetings in-person. The Sales Team is here for you!
Hey, I’m Swayne R.
(307) 461-0987
Three awesome roof style options (W, Y, 0) 🤠:
Lakewood home build options at Riverstone Park II / Elevations
Style W
Style Y
Style 0
Designed for the homeowner
A layout that flows —>
Click to enlarge
We’ve engineered and refined this model for flow — the steps required from spaces, the position of egress, and the workability of the kitchen. The result is easy, comfortable living in a stylish home of 1477 sqft.
Design your own inspiring interior
Make a collage of the interior options and place them here for more involvement
Reach out to learn more.
Let us know how we can help - we’re excited to assist with any questions or comments. You can also call/text Swayne anytime: (307) 461-0987.
Curious?
We’re here to help
Ask us more about floor plans, community amenities, what you can do around here, financing, and anything else on your mind! We’re happy to help, and can take phone calls, text messages, and schedule meetings in-person. The Sales Team is here for you!
Hey, I’m Swayne R.
(307) 461-0987
























