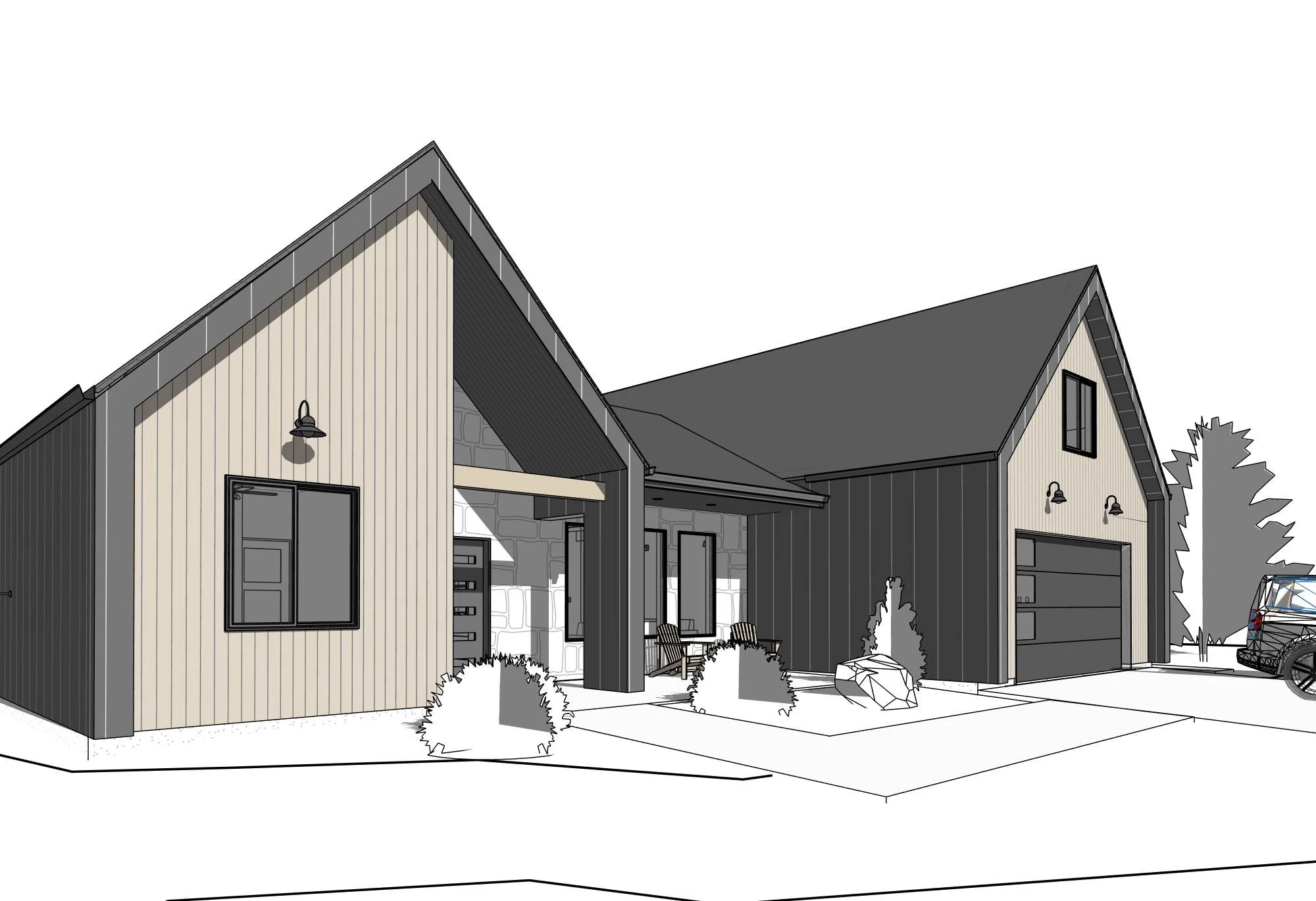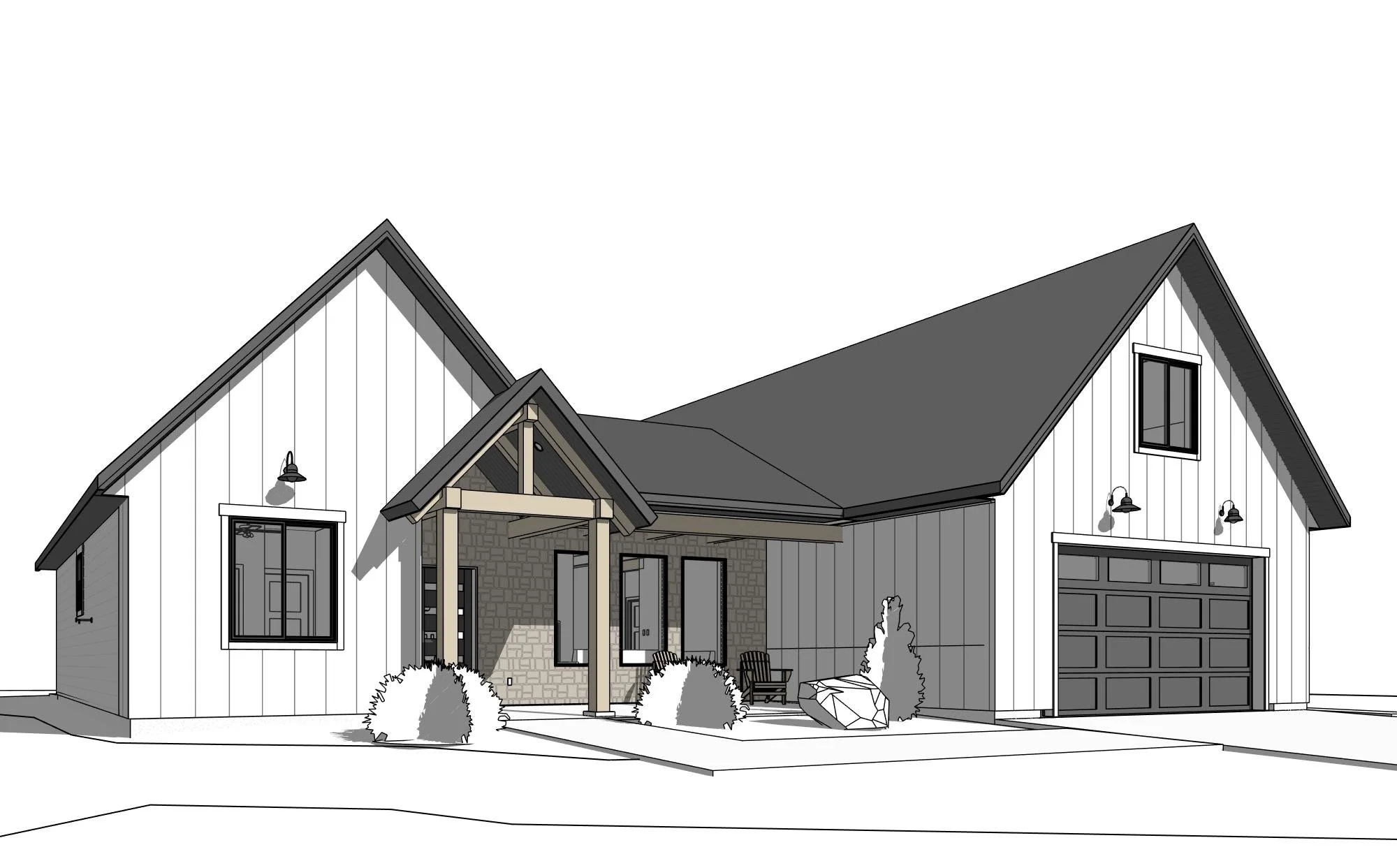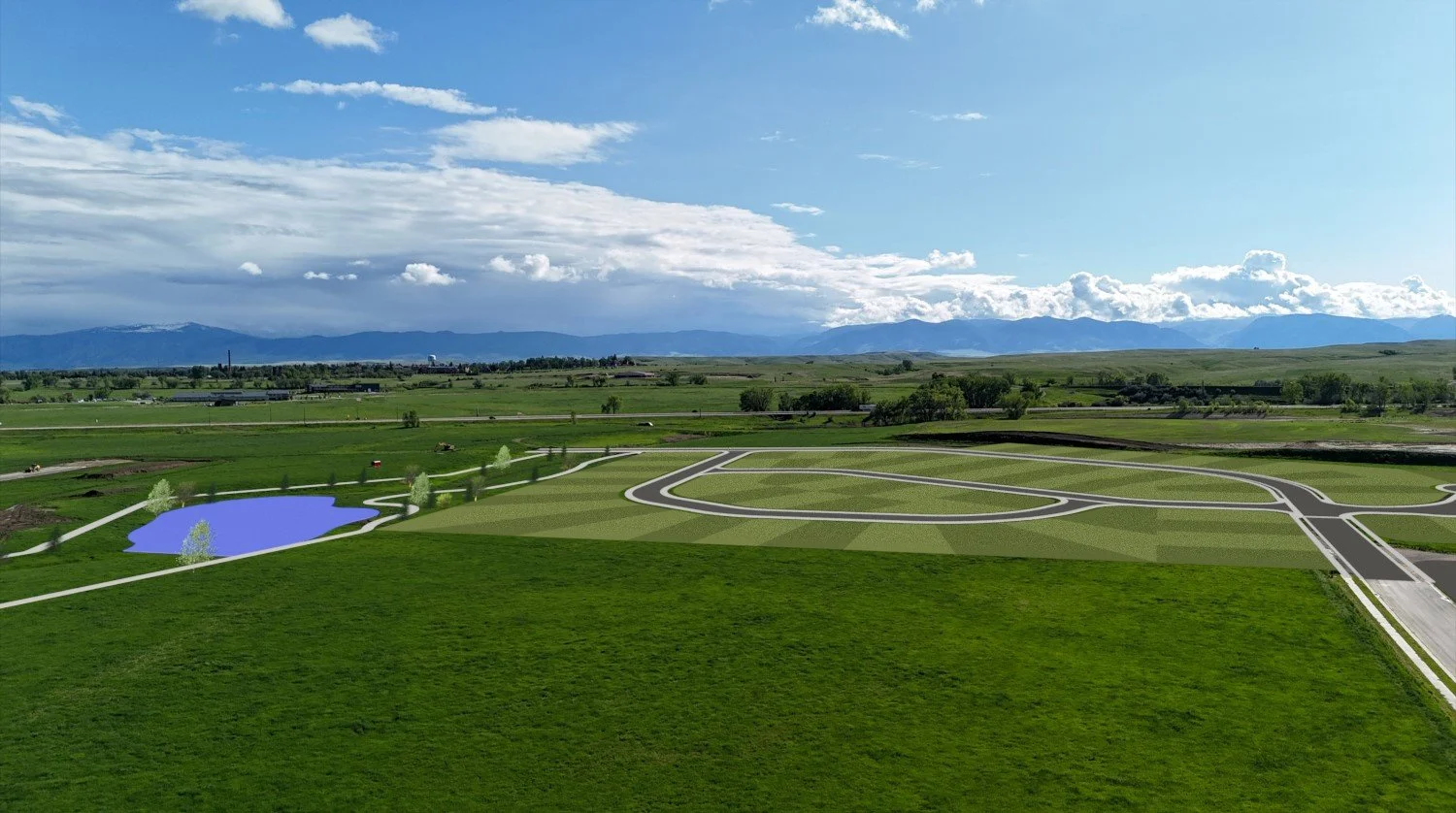
Tacoma II
Call for price.
2,430 sqft ︱3 bed ︱3 bath ︱2 story︱2 car
Elevation options


*Choose your new home color combinations in the StoneMill New Home Options Dashboard.
Growing families
Experience Luxury Dwelling
Click to enlarge
This multi-level home features 2,500+ SF of thoughtfully designed space, including 3 bedrooms, 3 bathrooms, and a sauna for detoxing and de-stressing. The main floor centers around an open-concept kitchen, dining, and living area that connects to a large back patio—ideal for entertaining. The oversized master suite includes a sauna and private patio. Upstairs, a large flex room, full bath, and unfinished storage offer room to grow and play. With a spacious garage and welcoming front porch, this home blends functionality with flexibility for active families.
Not quite right?
Try upgrading!
Click to enlarge
Common requests are compiled in our standard Home Plan Upgrades. Take a few seconds to check out some ideas that make your StoneMill home even better. Ask about our New Home Options Dashboard to see even more!













The Tacoma II is available in these communities:
-

Riverstone Park II
BRAND NEW COMMUNITY!
Sheridan, WY
Home builds from $300k’s - $800k’s
Enjoy an out-of-town feel while still close to town with easy interstate access. Look out at the Bighorns and vast quiet agriculture lands neighboring a future elementary school and Doubleday Sports Complex.
-

StoneRidge Meadows
Quick Starts + (0) Quick Move-In Available
Ranchester, WY
Home builds from $300k’s - $800k’s
A gorgeous family-oriented neighborhood of single family and attached dwellings. Situated beside an elementary school and close to the Bighorn Mountains!
Reach out to learn more.
Let us know how we can help - we’re excited to assist with any questions or comments. You can also call/text Swayne anytime: (307) 461-0987.


